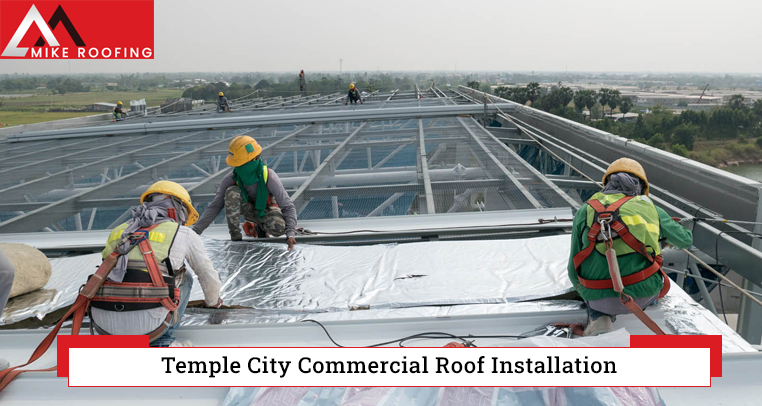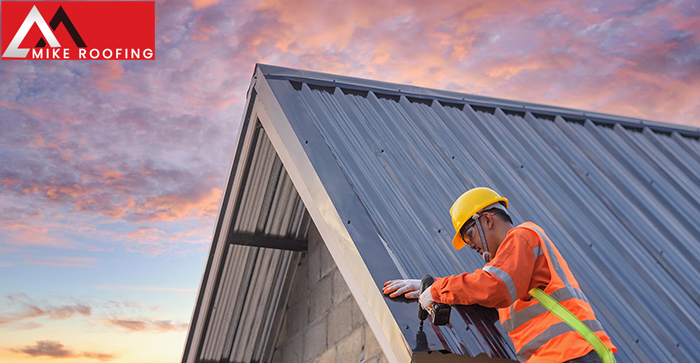The roof deck is the base layer of the roof, typically made of plywood, metal, or concrete. It provides structural support and serves as the foundation for the rest of the roof system.

The membrane is the outermost layer of the roof system and acts as a waterproof barrier. It can be made of materials like TPO (thermoplastic olefin), PVC (polyvinyl chloride), EPDM (ethylene propylene diene terpolymer), or modified bitumen.
Flashing is used to prevent water penetration in vulnerable areas, such as roof edges, valleys, chimneys, skylights, and vents. It is typically made of metal and provides a watertight seal.
Commercial roofs can be covered with various materials, including single-ply membranes, metal panels, built-up roofing (BUR), asphalt shingles, or concrete tiles. The choice of material depends on factors like budget, aesthetics, durability, and climate considerations.
Proper drainage is essential for commercial roofs to prevent water pooling and potential damage. It includes gutters, downspouts, and scuppers that help channel water away from the roof.
Other components like roof vents, skylights, rooftop HVAC units, and rooftop equipment supports may be part of a commercial roof, depending on the building’s requirements.
Mike Roofing helps in making the right choices which is critical for Temple City Commercial Roof Installation, get in touch now!!! Here are some of the preferred choices for design, material, and membrane for different kinds of commercial roofs.
| Commercial Building Type | Ideal Roofing Material | Reason to Choose | Ideal Membrane | Reason to Choose |
|---|---|---|---|---|
| Retail Store | TPO, PVC, or EPDM | Durability and Energy Efficiency | Single-Ply Membrane | Excellent waterproofing properties |
| Office Building | Metal Panels or Modified Bitumen | Longevity and Versatility | Built-Up Roofing (BUR) | Superior waterproofing and insulation |
| Industrial Facility | Metal Panels or TPO | Strength and Resistance to Harsh Conditions | PVC Membrane | Exceptional chemical resistance |
| Warehouse | EPDM or Modified Bitumen | Cost-effectiveness and Durability | EPDM Membrane | UV resistance and longevity |
Start by assessing the heating and cooling needs of the commercial building. Consider factors such as square footage, occupancy, usage, and energy efficiency goals. Steps to be taken to ensure that the design meets the specific requirements and complies with local building codes.
Determine the optimal locations for roof penetrations to accommodate the HVAC system components, such as ductwork, vents, and exhaust fans. Carefully plan and mark these locations to avoid any conflicts with structural elements or other roof systems.
Evaluate the structural capacity of the roof to ensure it can support the additional weight of the HVAC system. Reinforce the roof if necessary, following engineering guidelines, to prevent any potential issues and ensure the integrity of the roof.
After these steps, you need to call an HVAC professional for the installation of the system.
An important aspect of Temple City commercial roof installation is choosing the right design. Here are some of the designs that you can choose.

Flat roofs have a low slope or no slope at all. They are cost-effective, easy to construct, and provide extra usable space for HVAC equipment, solar panels, or rooftop gardens. They are commonly used in commercial buildings such as retail stores, warehouses, and office buildings.
Similar to flat roofs, low-slope roofs have a slight slope for drainage purposes. They are versatile and can accommodate different roofing materials and systems. Low-slope roofs are suitable for various commercial structures, including shopping centers, industrial facilities, and educational institutions.
Pitched roofs have a steeper slope, allowing for efficient water runoff and increased attic space. They offer aesthetic appeal and architectural flexibility, making them popular in commercial buildings like hotels, restaurants, and retail complexes.
Shed roofs are single-sloped roofs with a steeper slope on one side and a lower slope on the other. They are commonly used for smaller commercial structures, such as storage buildings, utility sheds, or standalone kiosks.
A mansard roof has a double-slope design, with a steep lower slope and a shallow upper slope. This design allows for additional interior space in the upper part of the building, often utilized for offices, apartments, or hotels
Butterfly roofs feature two opposing roof surfaces that slope downward, resembling the shape of butterfly wings. They offer unique architectural appeal, allowing natural light to enter the building and providing an opportunity for rainwater collection. Butterfly roofs are often found in contemporary commercial structures or eco-friendly buildings. Curved Roof: Curved roofs have a smooth, curved shape, adding a modern and visually striking element to commercial buildings. They are often seen in iconic structures such as museums, sports arenas, and convention centers.
Yes, it is essential to prepare the building before installation. This may involve removing any existing roofing material, ensuring proper insulation, addressing structural issues, and ensuring a clean and safe work environment.
Factors to consider include durability, energy efficiency, cost, maintenance requirements, and compatibility with the building structure. Consult with our team to determine the best material for your specific needs.
Regular maintenance is crucial for the longevity and performance of your commercial roof. This includes inspections, cleaning, gutter maintenance, and addressing any repairs or issues promptly. A reputable roofing contractor can provide guidance on proper maintenance practices.